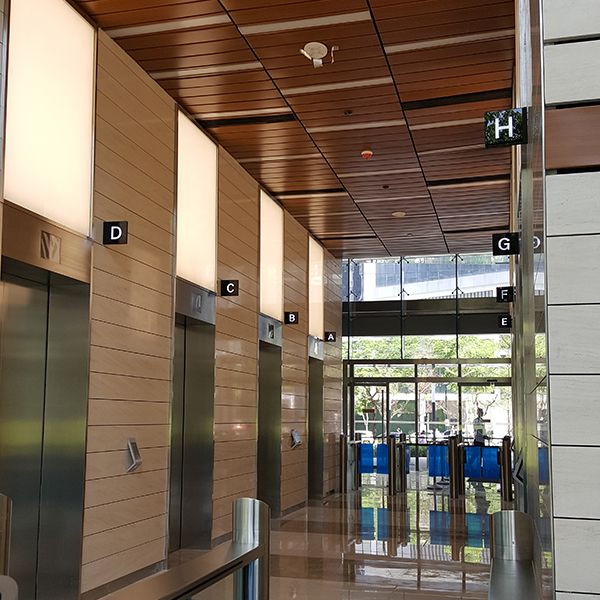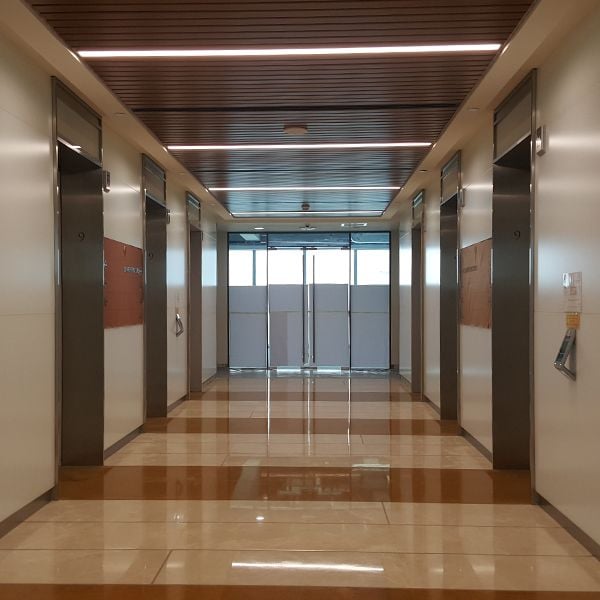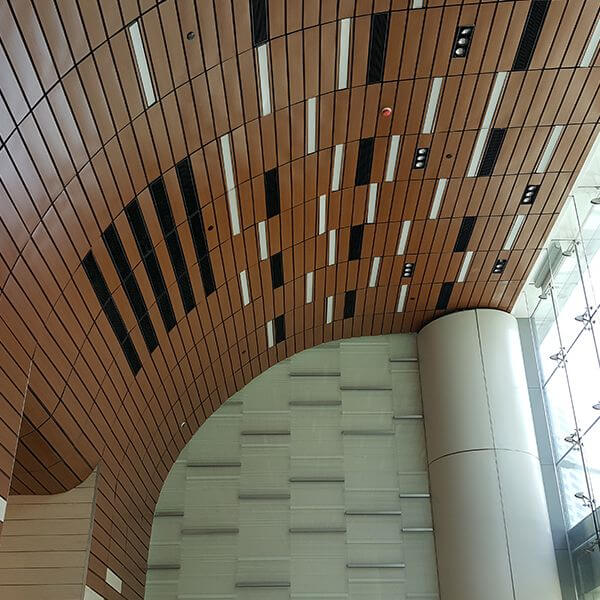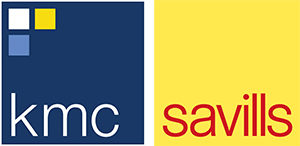TheFinance Centre
With its strategic location, reliable building structure, and an eye-catching design, The Finance Centre is an iconic landmark that is also a great office investment option for businesses and companies that are looking for a high-class office address with good amenities.
Inquire now
Schedule your viewing today.



Structural Reliability and Sustainability
Behind the delicate curves and intricate shape is a sturdy structure. Despite its nontraditional design, The Finance Centre finds the perfect equilibrium between modernity and sustainability. It is one of the newest premium green buildings in Bonifacio Global City, earning itself a Gold Certification from the Leadership in Energy and Environmental Design (LEED) by US Green Building Council (USGBC).
The Finance Centre has also achieved above-standards structural performance and reliability by engaging Thornton Tomasetti and Sy^2 to implement performance-based evaluation, with special emphasis on the effects of earthquakes and wind.
Grade A Mixed-use Building
The Finance Centre is a mixed-use building where retail outlets, commercial establishments, and office spaces coexist. Different zones are specifically distributed throughout the tall building for utmost efficiency. The building is specially designed to accommodate the needs of modern-day businesses and companies, having a layout that is both intuitive and practical.
Interested in leasing? Contact:

